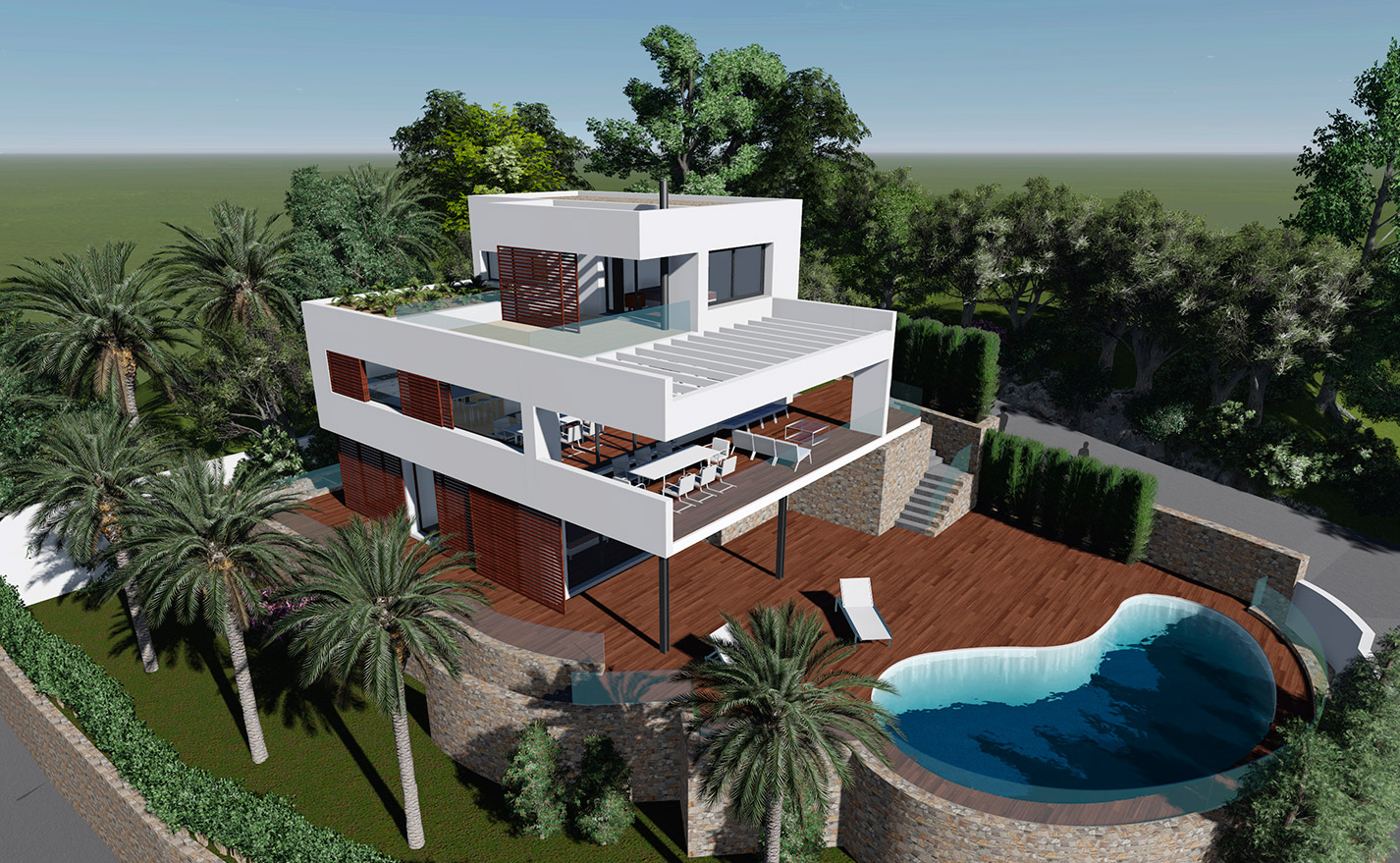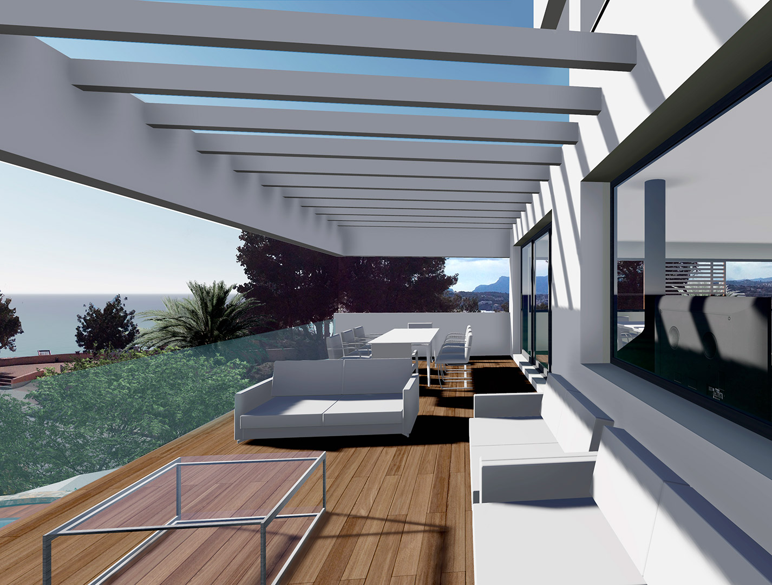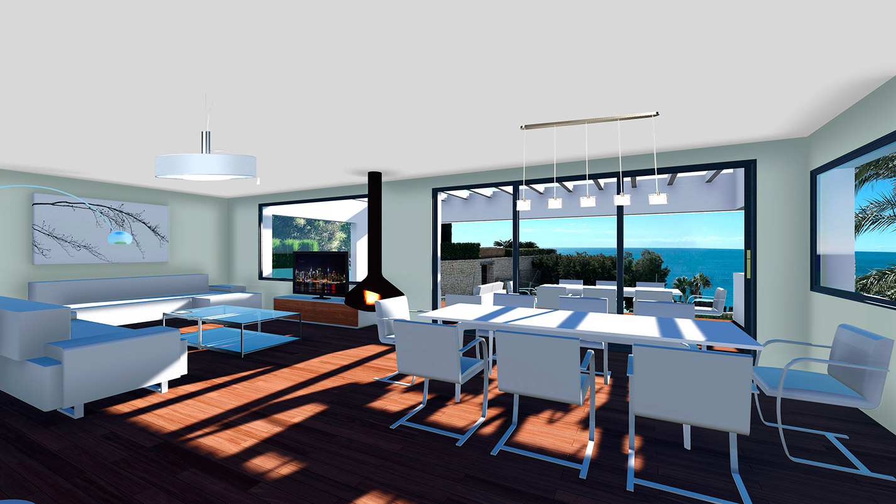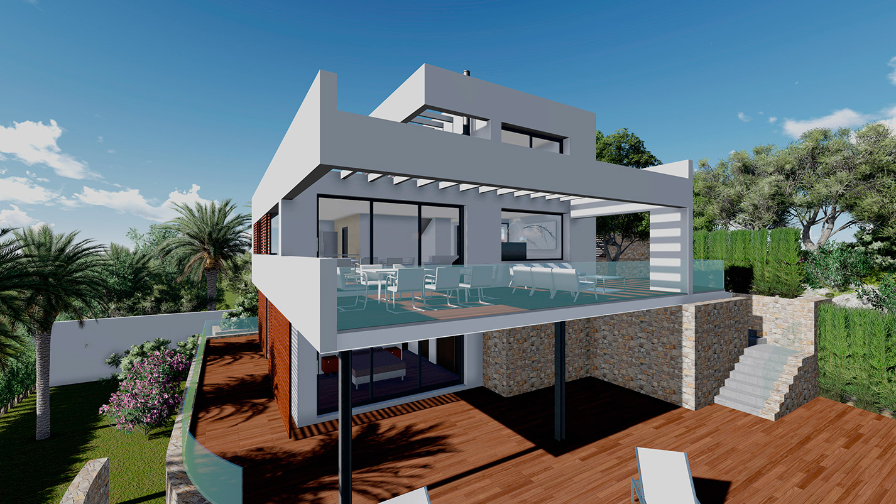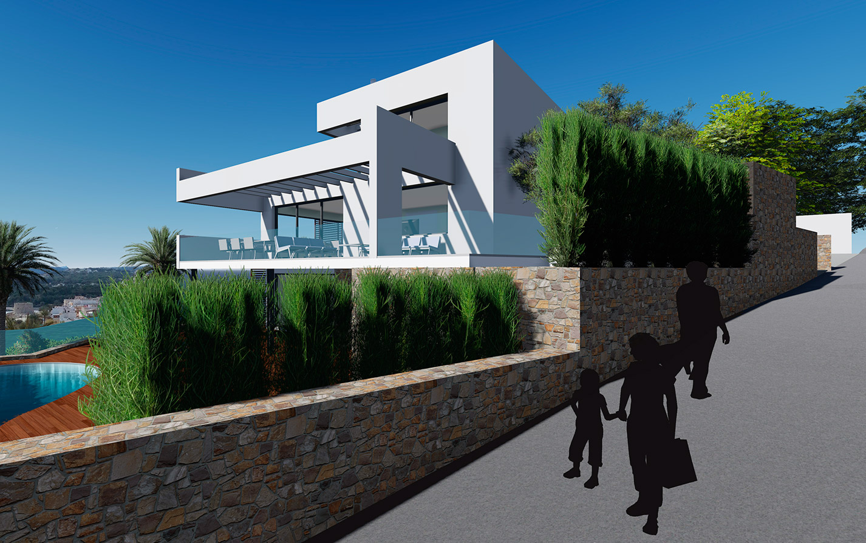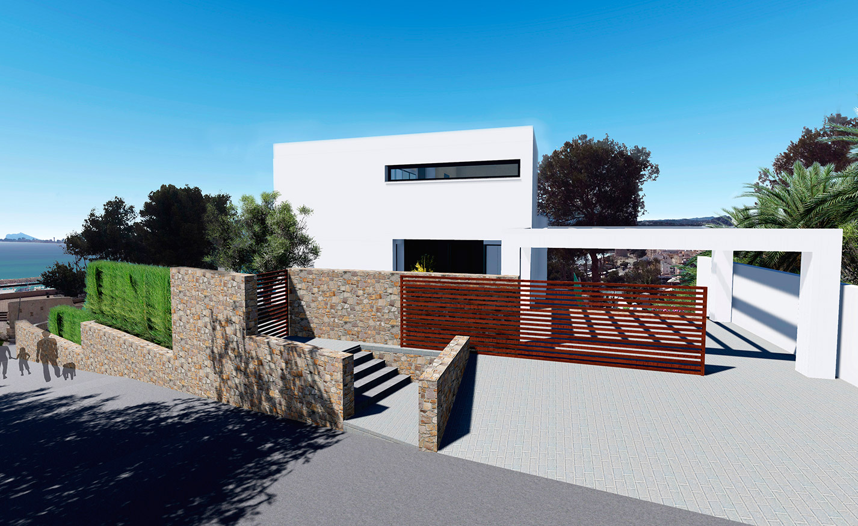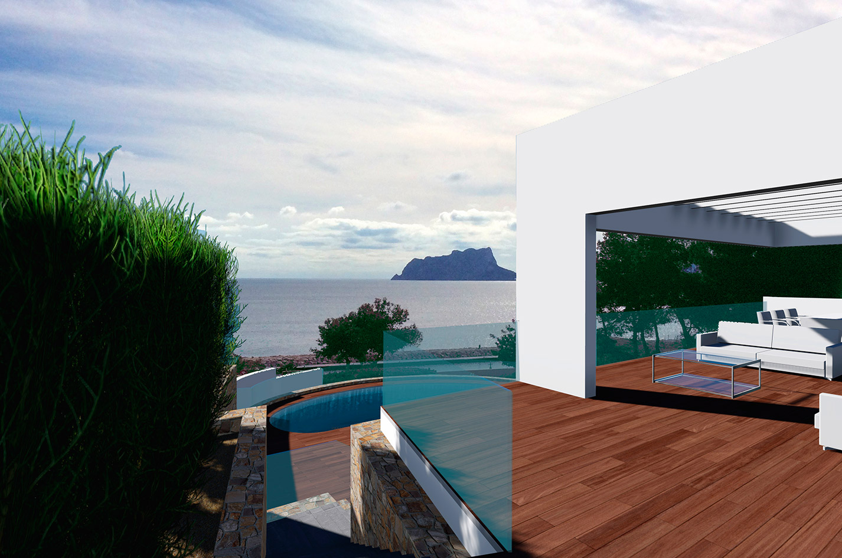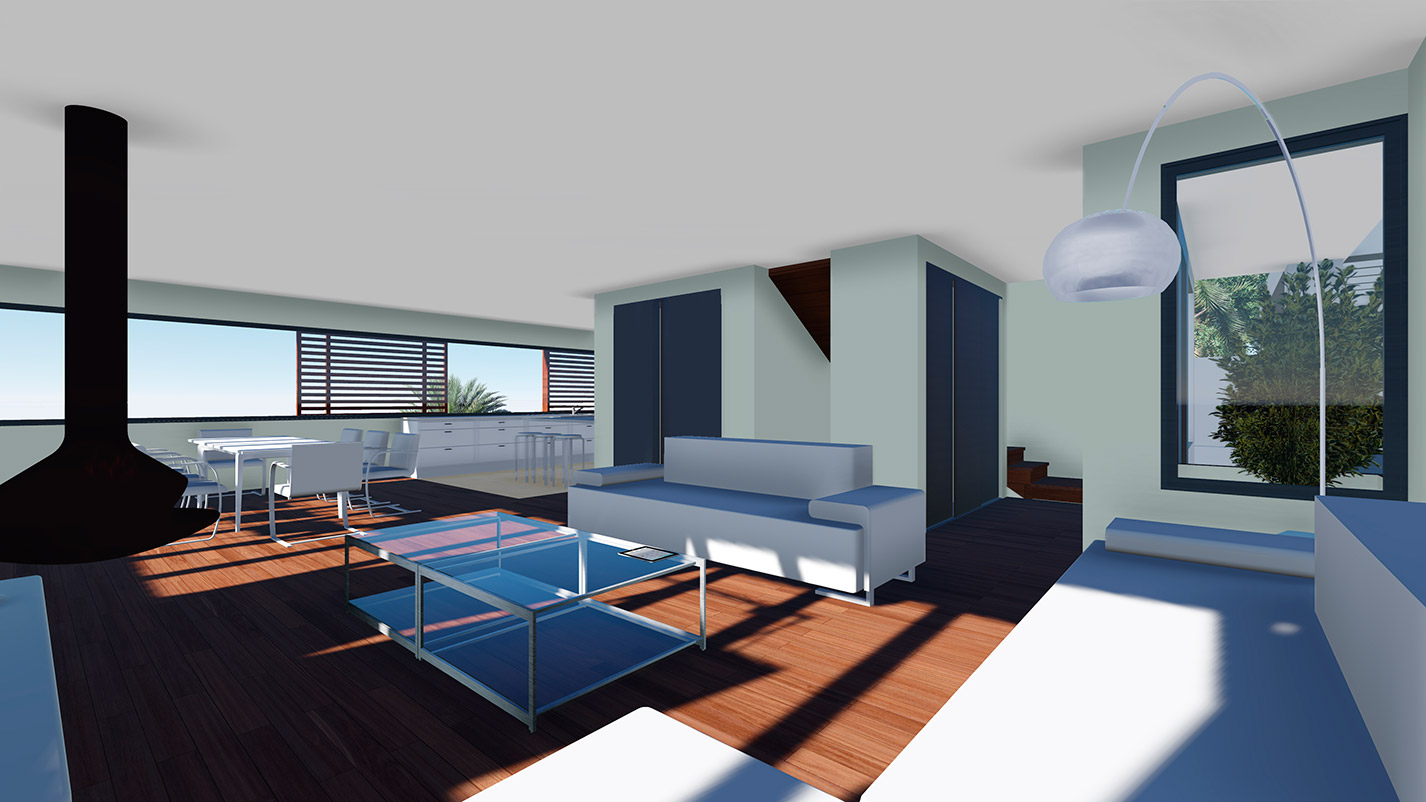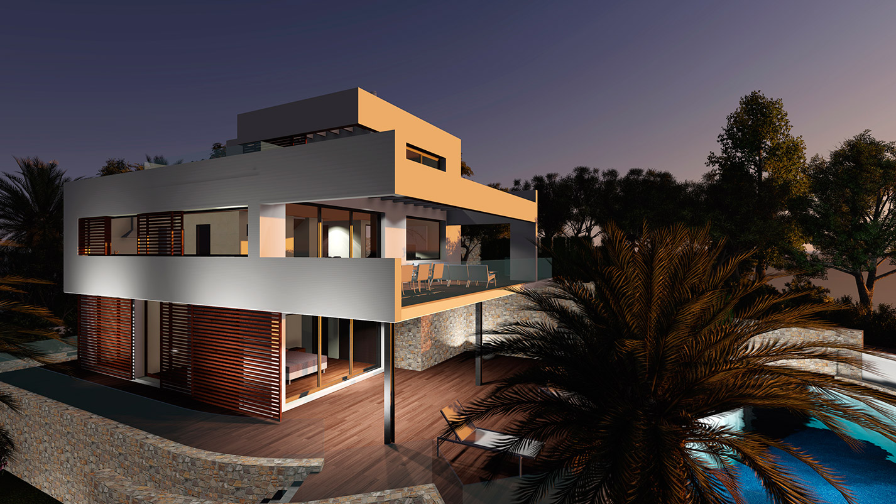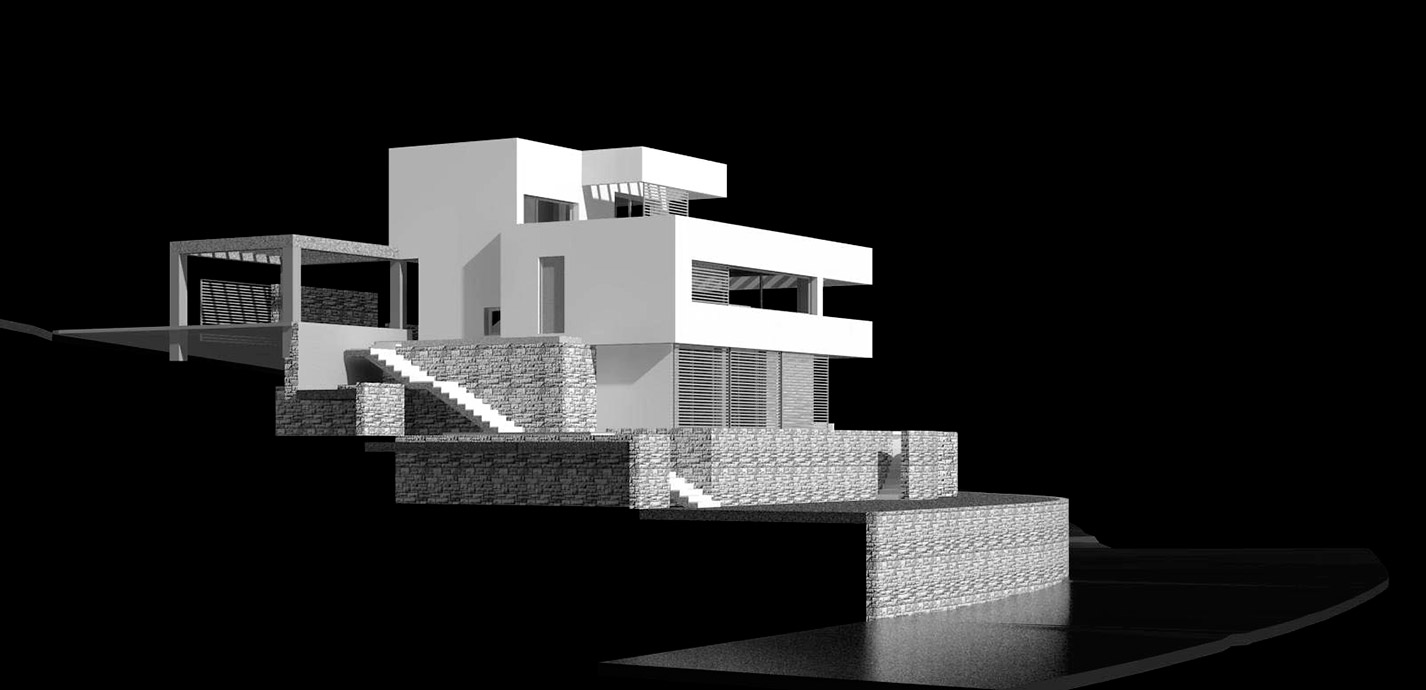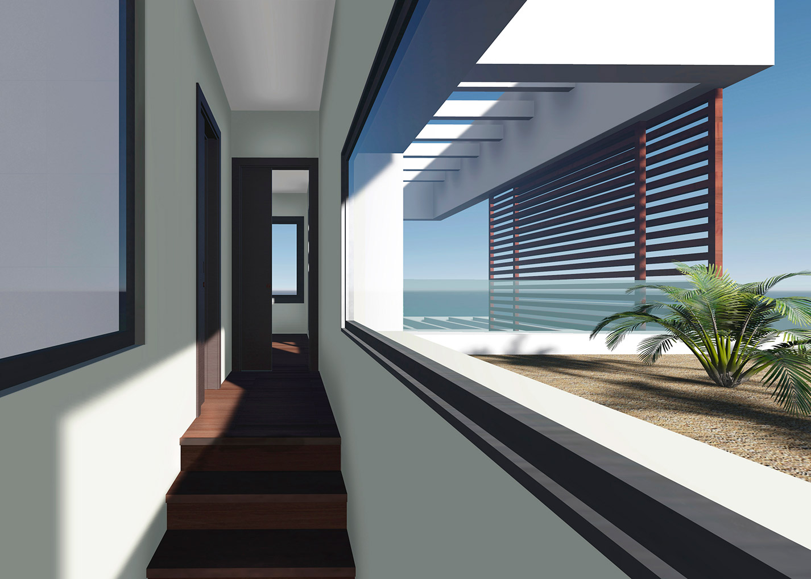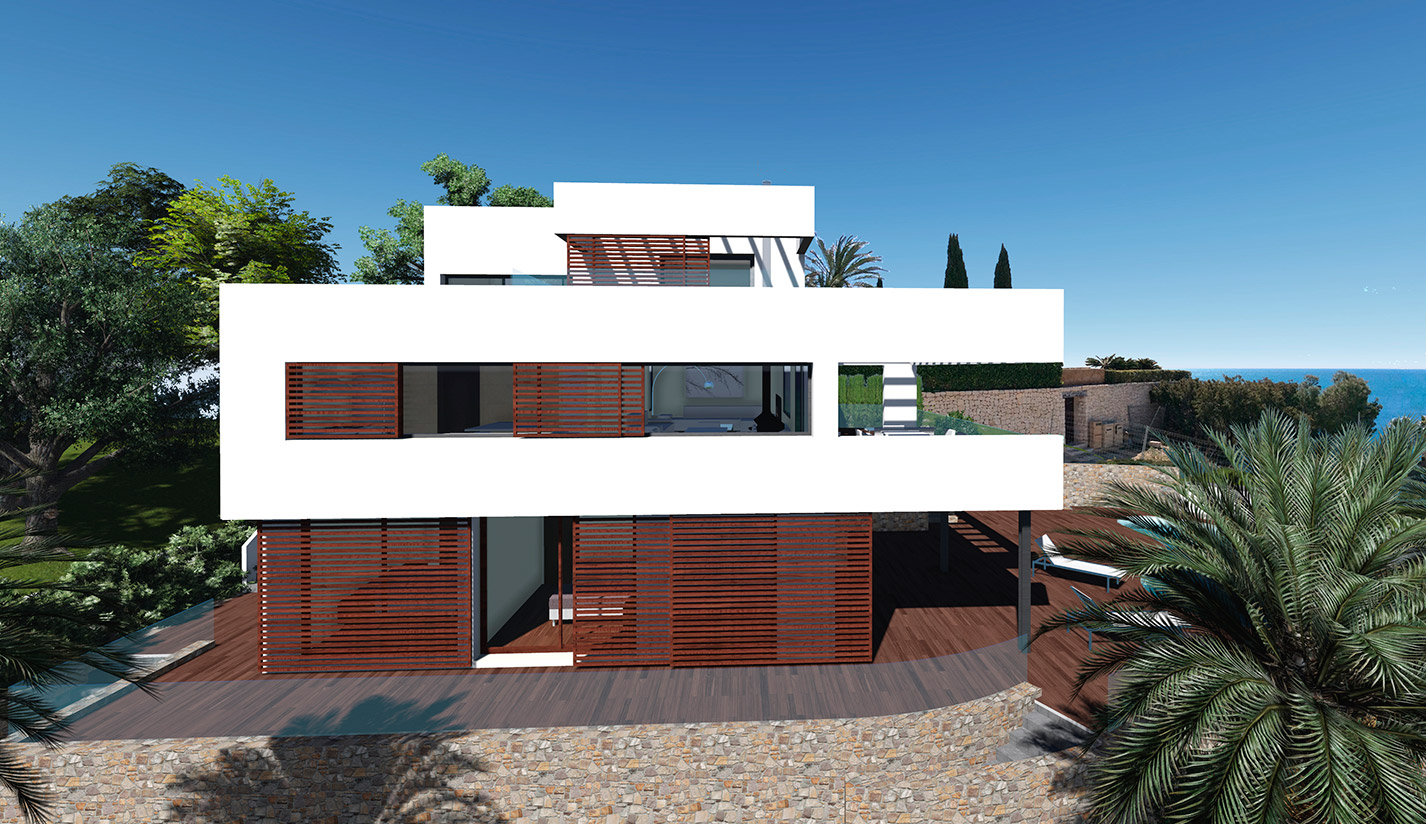Design a house on a plot with a straight edge and the rest consists of a curved road that saves 9 meters of altitude, it is a nice challenge. Moreover, if the curve pointing towards the sea, towards the harbor entrance of Moraira at the foot of the cliff, facing the Tosqueras Creek.
We will model a bucket, causing voids and adding pergolas flown on the terracing ground; working it like a great sculpture; seeking him adequate flotation line in the plot.
It will host the day area at the intermediate level. The master suite with its landscaped terraces and pergolas on the upper floor, overlooking the views. Guest rooms at lower floor with direct access to garden and to the pool.
Floor to ceiling windows open the house to the magnificent view of the Mediterranean, contrasting with horizontal rips, which protect the house from western hours with mobile panels of iroko wood slats.
TYPE
Single family property
ARCHITECTS
Andrés Buigues and José Aldeguer
SURFACE
1.000 m²
LOCATION
Lorem ipsum
