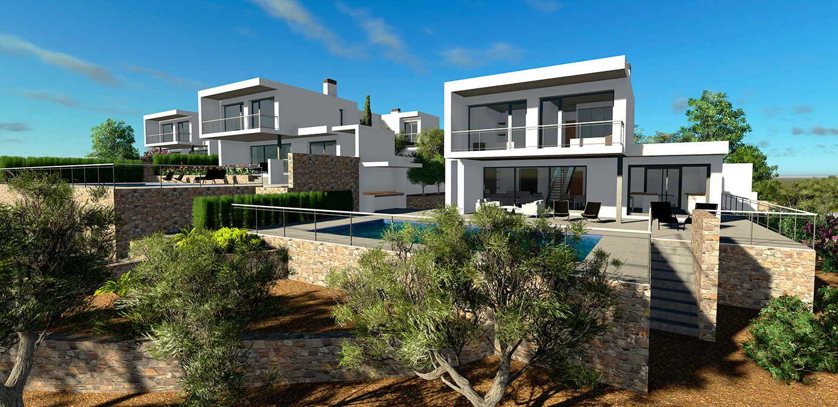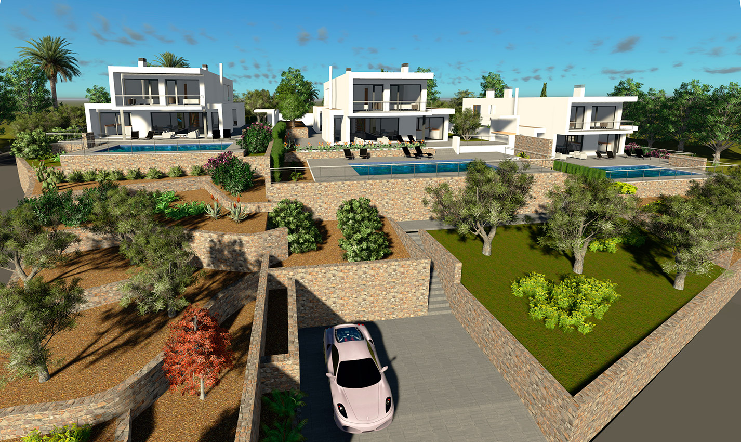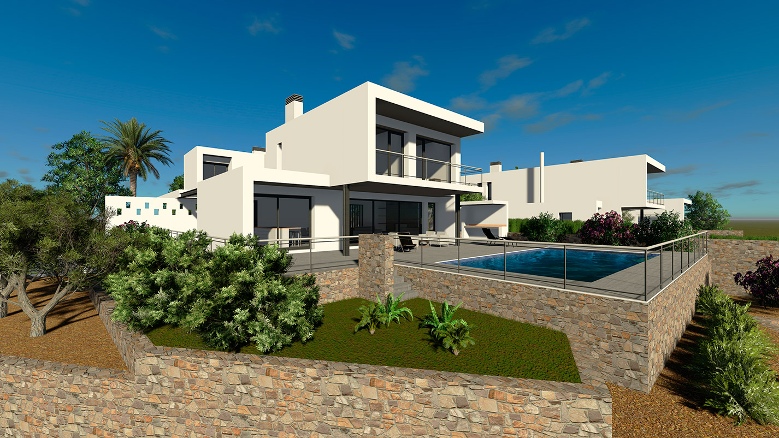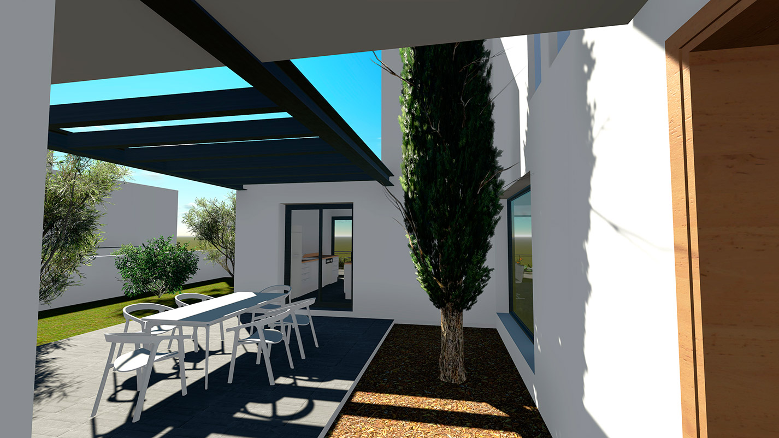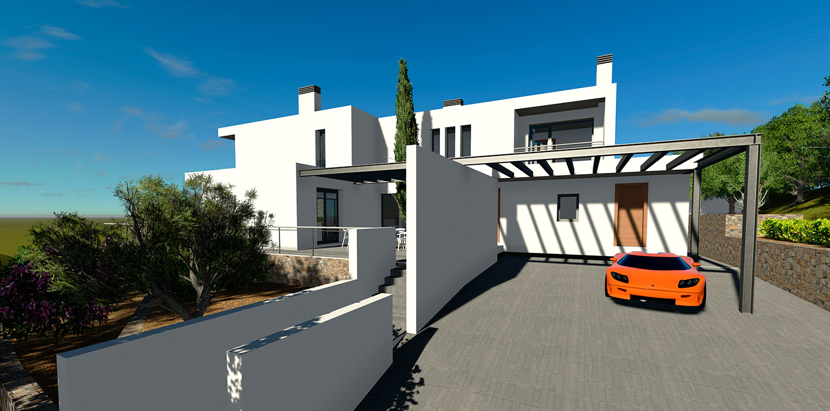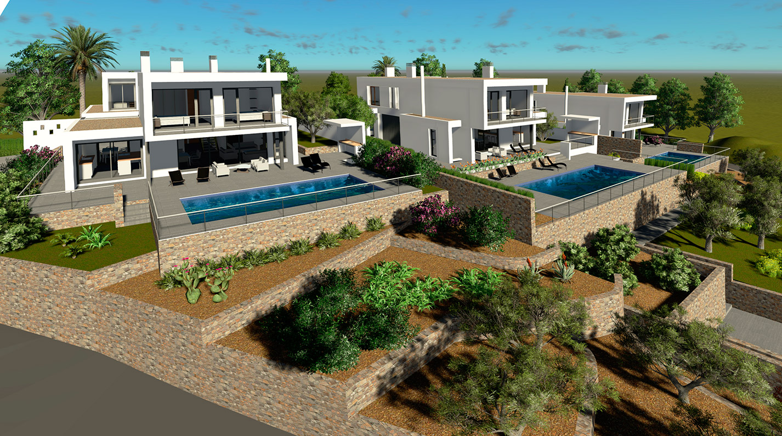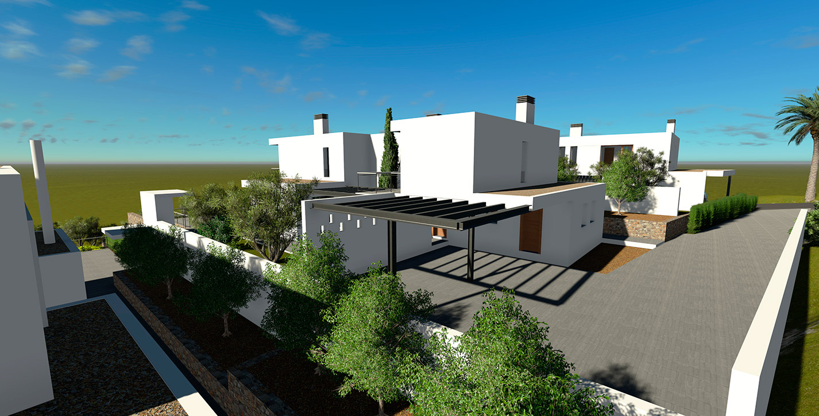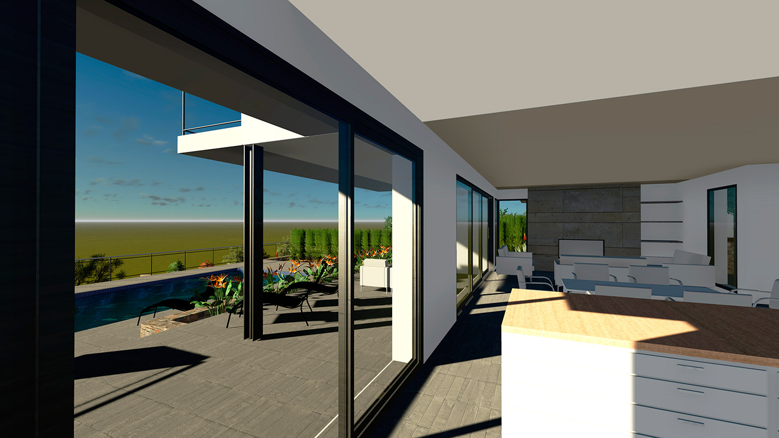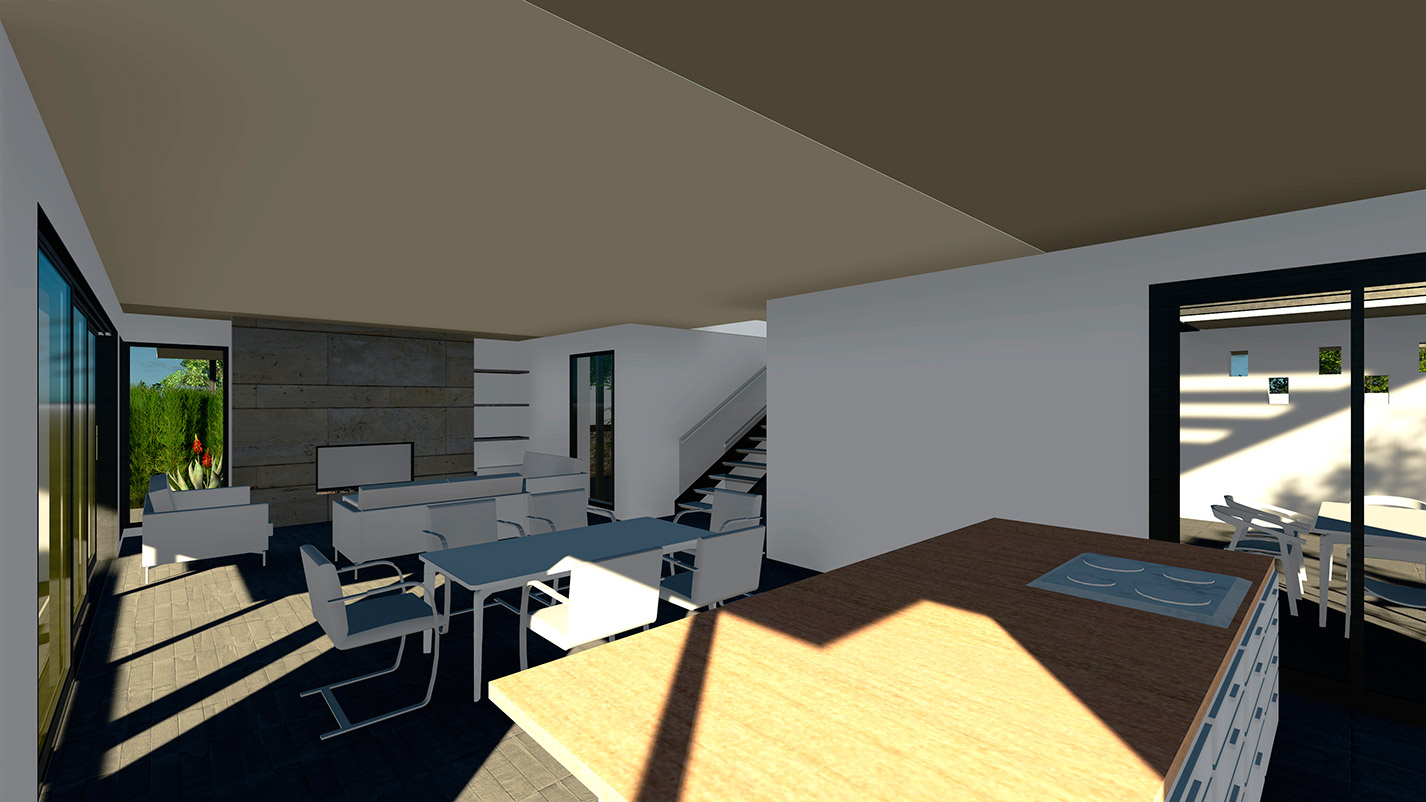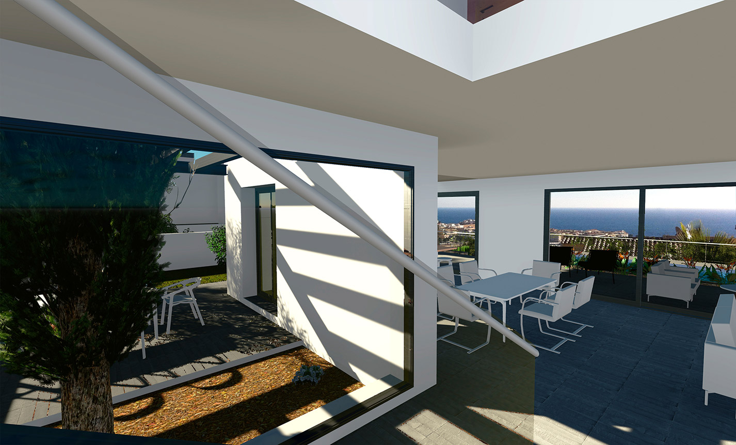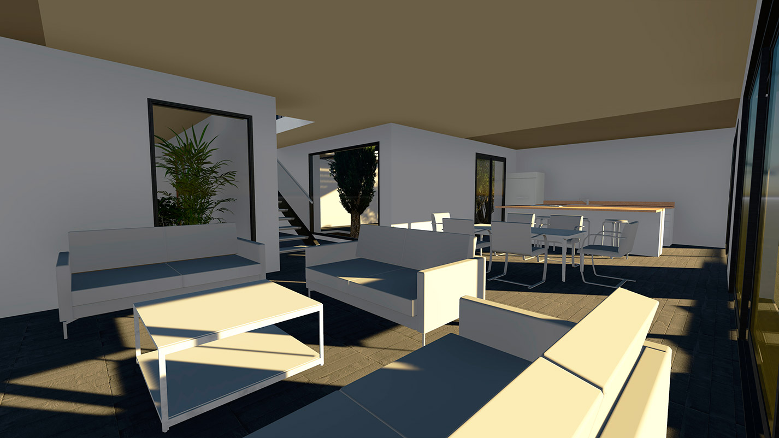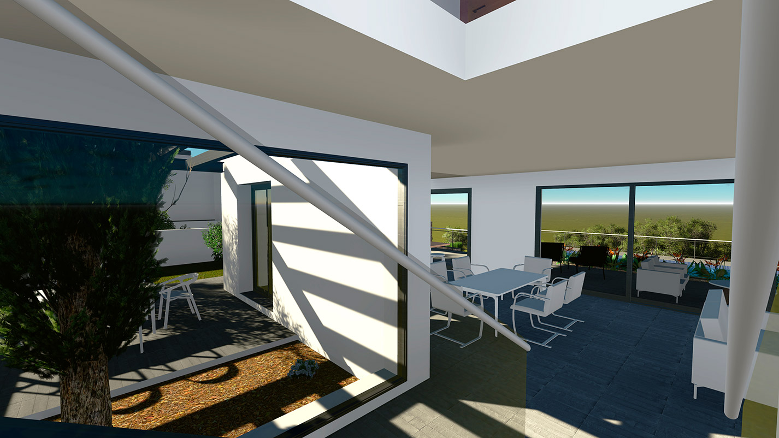Plot on the side of the promontory of Tabaira, oriented at noon, with views from the top to the valley, the village and the sea.
The main parts are open to the south towards the sea. The exterior porches and pergolas degrade access and privacy, and allow to adapt the implementation of each house to the particularities of their plot.
The dwellings are narrow in its central part, allowing access to a glazed courtyard, which allows the flexibility to access from the East, West or tangentially from the North, depending on the plot.
TYPE
Single family property
ARCHITECTS
Andrés Buigues and José Aldeguer
SURFACE
1.000 m²
LOCATION
Lorem ipsum
